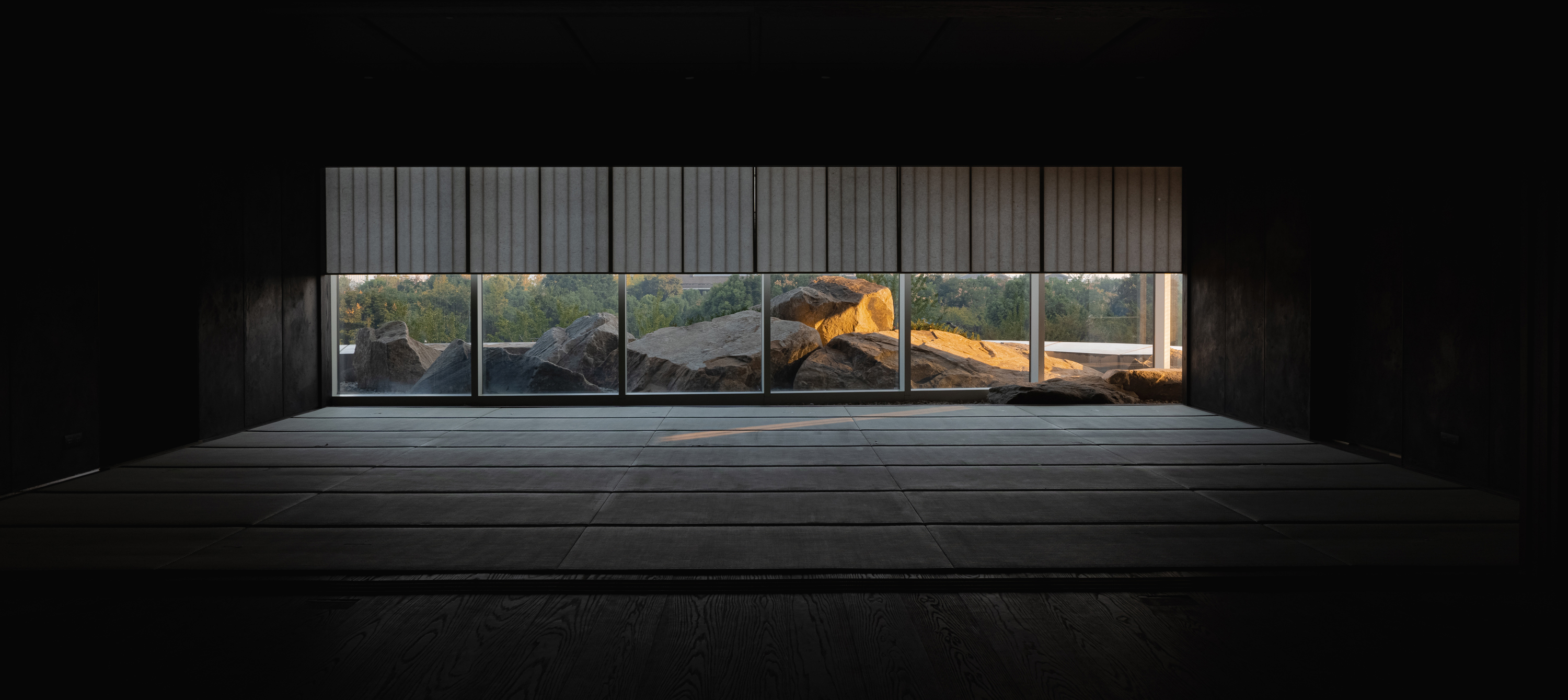
杭州的新地标建筑组群观云钱塘,坐落江南岸奥体中⼼,与莲花碗、杭州之门等地标组成新⼀代的城市天际线。桂语山房景观项目所在位置属于两栋裙楼之一,场地楼层位于3F。室外景观根据餐厅从入口到大厅,散客到包厢的使用流线,步步推进。从北方的险峻,南方的温婉再到抽象的杭州自然景观,随着人流的走动,渐渐展开。具象的山崖到抽象的茶田,连续不间断的围绕在整个餐厅的外部。庭院希望通过营造连续的不同气氛来讨论整体形式下的元素共存,通过不同形式的自然,人工,雕塑,抽象的不同描述,探索都市现代景观庭院。
The new landmark architectural complex of Hangzhou, Guanyun Qiantang, is located on the Olympic Sports Center on the south bank of the Yangtze River, forming a new generation of urban skyline with landmarks such as Lotus Bowl and Hangzhou Gate. The Guiyu Mountain House Landscape Project is located in one of the two podium buildings, with the site floor located on the 3rd floor. From the steep terrain in the north, the gentle scenery in the south, to the abstract natural landscape of Hangzhou, gradually unfolds with the movement of people. From concrete cliffs to abstract tea fields, it continuously surrounds the exterior of the entire restaurant. The courtyard hopes to discuss the coexistence of elements in the overall form by creating a continuous and different atmosphere, exploring modern urban landscape courtyards through different forms of nature, artificial, sculpture, and abstract descriptions.
info
项目名称 | 桂语山房
项目位置 | 杭州观云钱塘3F餐厅
项目面积 | 约915㎡
设计团队 | 七月合作社
团队成员 | 康恒、孙伟、胡晓楠、叶钊、张玲、郭舒童、郑海立、楼嘉斌、陈翊裴、汪旭婷
工作内容 | 概念设计、深化图纸设计、设计监理
竣工时间 | 2023.10
项目摄影 | 苏圣亮
花艺 | 娜雅


↑入口空间




↑小包厢空间


↑转角停顿






↑中包厢空间

↑可通行过道






↑大包厢空间



↑茶室空间



↑茶室空间





↑其他空间