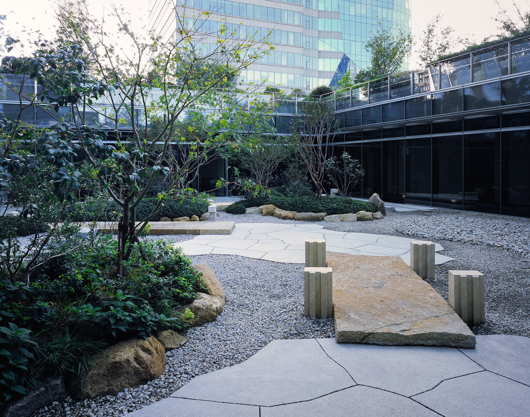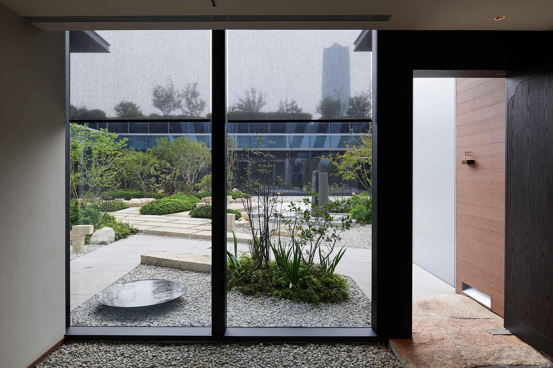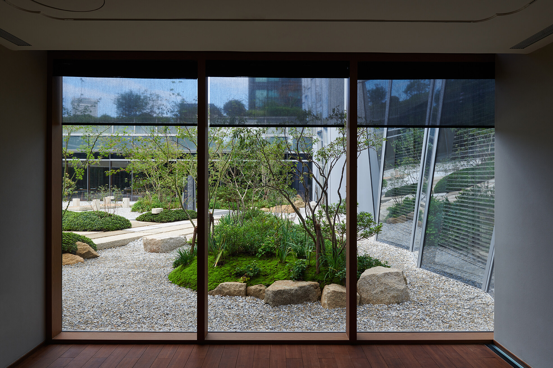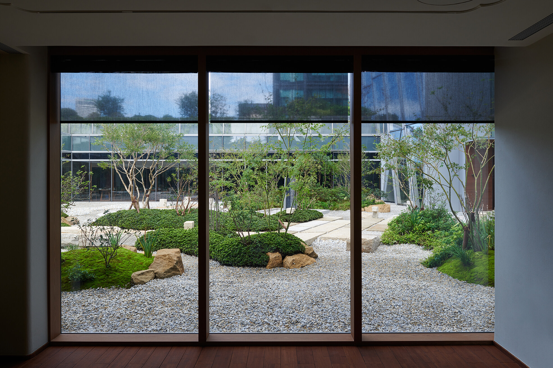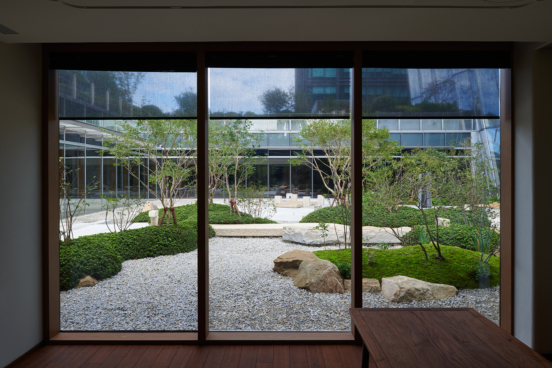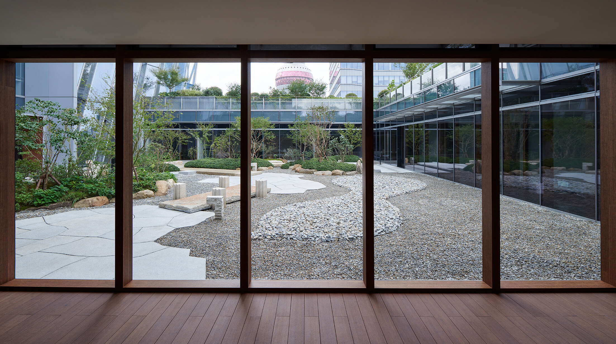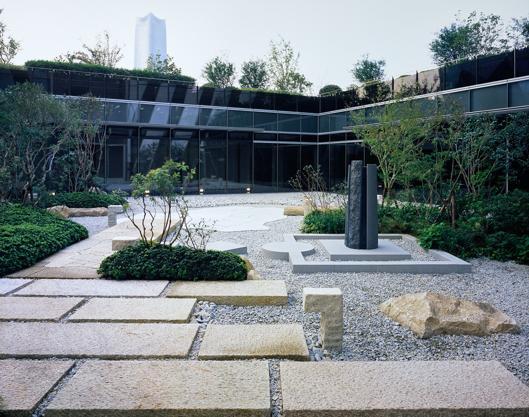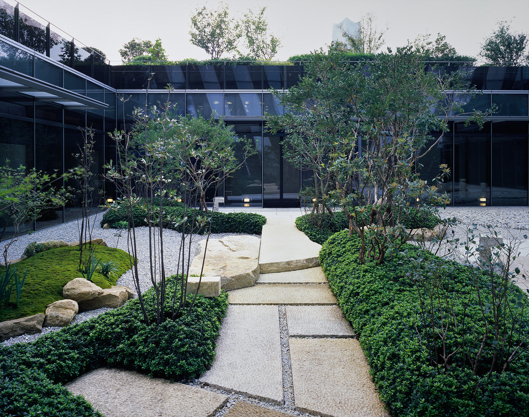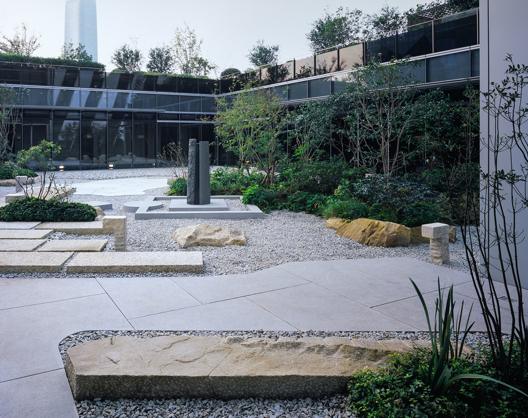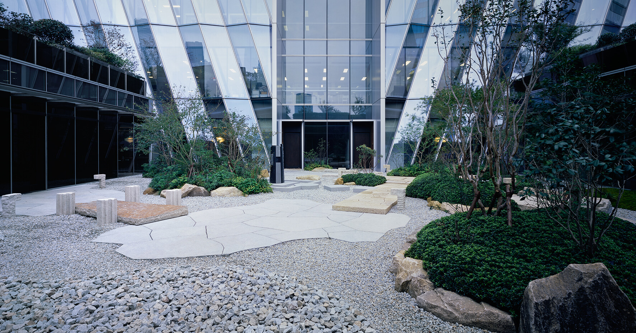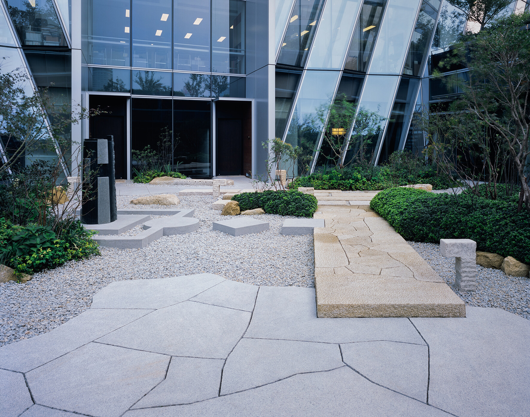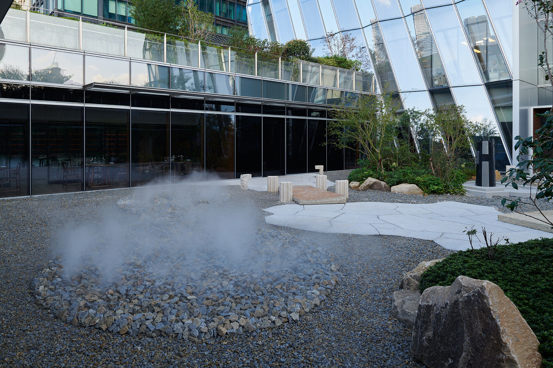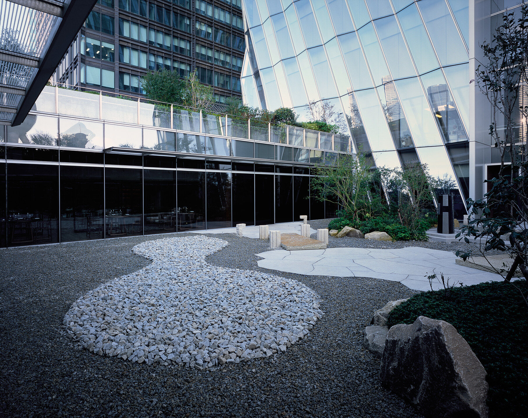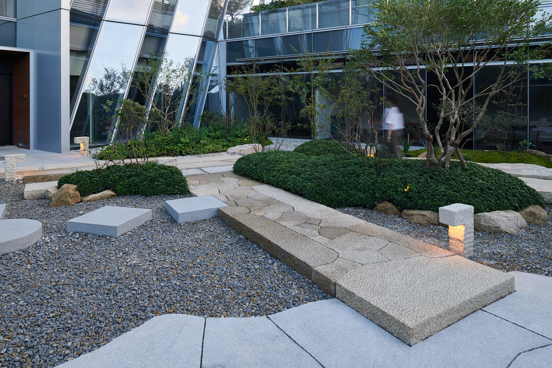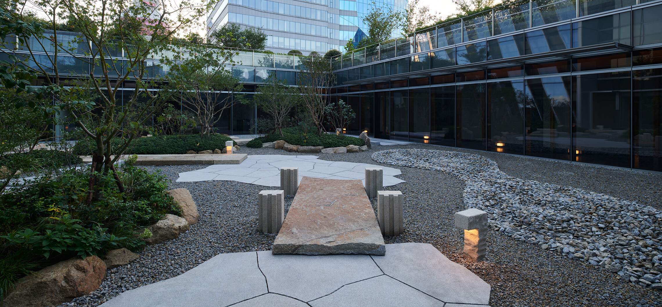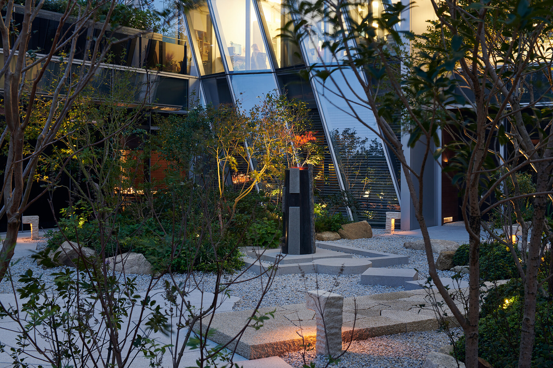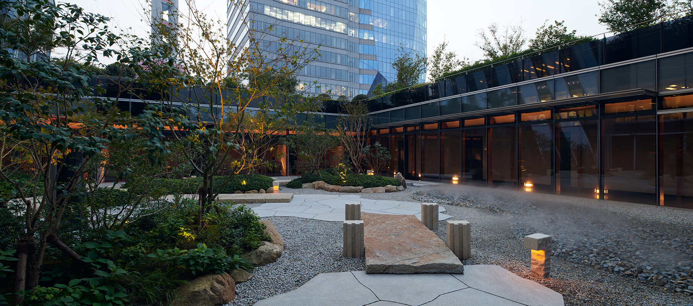
项目位于上海浦东区陆家嘴黄金地段,富士康大厦商业楼第四层的露天中庭。晟永兴室内空间呈回字型,四面依据散座区、包厢、廊道、茶室等功能,设计形成多种氛围的窗景,视线从各个角度汇集于中庭,需要内聚性和焦点;同时相邻界面之间的视线相互影响,需对视线进行遮挡,并增加层次感。暂不入座也可循着室内动线,经由不同视角发现意趣。也可直接入园感受,形成多变的游览体验。
The project is located in the premium location of Lujiazui, Pudong District, Shanghai (the atrium on the fourth floor of the Foxconn Commercial Building). The indoor space of Sheng Yong Xing is in the shape of the word ‘回’in Chinese. The four sides are designed to form a variety of scenes according to the functions of the scattered seating area, the box, the corridor, the tea room, etc. The sight lines gather in the atrium from all angles, requiring cohesion and focus; at the same time, adjacent interfaces The line of sight between them affects each other, and the line of sight needs to be blocked and increase the sense of hierarchy. If you are not seated, you can follow the indoor movement and discover interest from different perspectives, forming a varied tour experience.
info
项目名称 | 如露庭
项目位置 | 上海陆家嘴富士康大楼四楼晟永兴
项目面积 | 约400㎡
设计团队 | 七月合作社
团队成员 | 康恒、唐洋、孙伟、郭舒童
工作内容 | 概念设计、深化图纸设计、设计监理
竣工时间 | 2021.10
室内设计 | 王大泉-天作空间
项目摄影 | 陈颢


